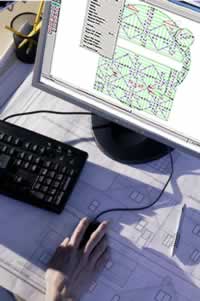Creating Roof Outlines in Taper-Plus
You have a number of different tools to create takeoffs from blueprints, import them from electonic formats, and draw them by hand.
No matter what your situation, there is an easy way to draw roof outlines.

Importing Drawings
You can use client files as a base for your takeoffs.
Import the drawing then with your mouse trace your roof outline by clicking on the corners. Taper-Plus lines everything up for you, so you don’t have to worry about being too precise.
Taper-Plus supports several formats natively:
- DXF
- TIFF
- CALS
- PLN
- OSP
- IVS
If you need to use another file type, it’s easy to find cheap and free probrams that will convert files to a supported format.
Takeoffs from Blueprints Using Digitizers
Digitizers are a great way to convert physical blueprints into accurate CAD drawings. They make converting blueprints fast and easy:
- Drop your blueprints on to the digitizer.
- Set the drawing scale in Taper-Plus and the digitizer.
- Trace the drawing on the digitizer and you’re done.
Taper-Plus fully integrates with any GTCO-Calcomp digitizer.
If you want to learn more about digitizers, or need help choosing a model that’s right for you, feel free to contact us. We’ll be happy to answer your digitizer questions on their own or as part of our free software consultation.
Drawing by Hand
You don’t need a digitizer and you don’t need to get drawings in electronic format to create takeoffs with Taper-Plus.
Using just your keyboard and mouse, you can create complex roof outlines accurately.
Learn More About Taper-Plus
Learn about the tools that help create complete tapered layouts with sumps, drains, crickets, and everything else.
See Taper-Plus in action, watch the online demo.
Learn about our flexible pricing and support options.
If you have any questions, please contact us.
