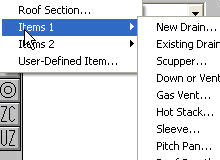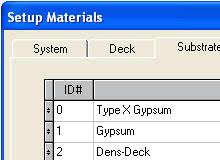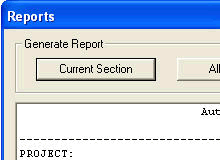Features and Benefits of Top View SE
| Feature | Benefit |
|---|---|
Roof Details
|
Quickly and clearly mark roof details for the contractors. |
| Materials Templates | Work faster by creating your own custom materials template including deck, substrate, and insulation. When you change a template, you can choose to permanently modify it, or you can just apply the changes to the current project. |
Import E-Plan Images
|
When a client sends you an image, you can quickly trace the image instead of copying it manually. Top View SE automatically aligns the two images as you trace. Image formats not directly supported by Top View SE, like PDFs, and JPEGs can be easily converted to a supported format with free software. |
| Digitizers | Quickly trace a blueprint, scale drawing, or overhead photo on your GTCO-Calcomp digitizer and transfer the results directly in to Top View SE. |
| Reporting | Quickly generate reports summarizing materials in linear and square feet. |
Export Plots
|
You can share your plots with other people or programs. Top View SE plots have all necessary information presented in a clean, easy-to-read format. You can further customize Top View SE plot files in other programs like AutoCAD if you desire. |
Learn More About Top View SE
If you have any questions, feel free to contact ASR with your questions about Top View SE.
See a demonstration of a typical project. Watch the Top View SE online demo.
Test the software for yourself. Download the free trial of Top View SE.
When you are ready to buy, contact sales to get Top View SE.



